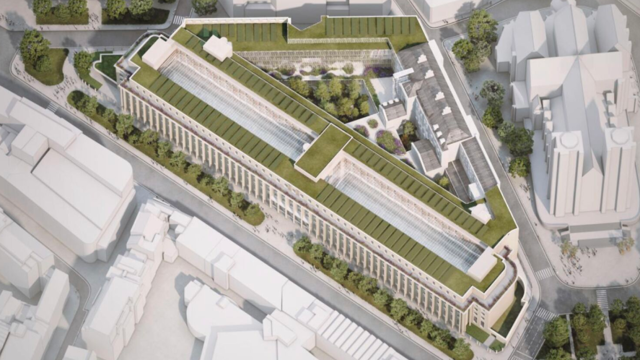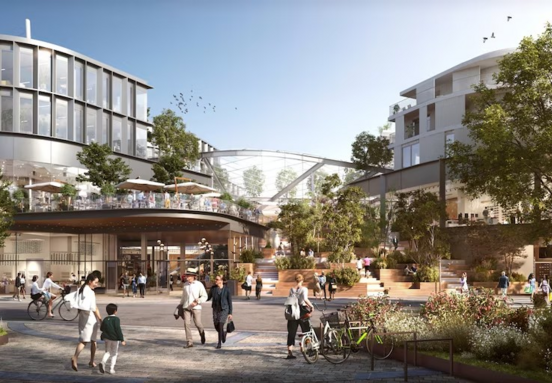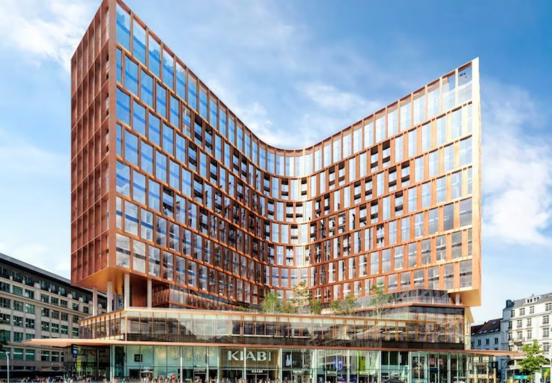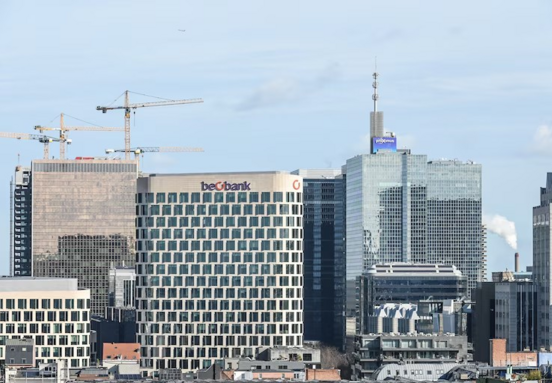A new era for institutional real estate in Brussels
An extensive transformation project for the National Bank of Belgium (BNB) headquarters in Brussels has received a favorable opinion, signaling a significant move towards modernizing and revalorizing institutional buildings.
This ambitious undertaking, led by the Statuur consortium (KAAN Architecten and LOW architecten), on Boulevard de Berlaimont, will redefine office standards by blending heritage preservation with cutting-edge sustainability and functionality.
For businesses seeking to understand the evolving landscape of commercial real estate, the BNB project offers a compelling case study of what the future holds.
Sustainability and energy efficiency at the forefront
At the heart of the BNB renovation is a deep commitment to sustainability, a critical factor for businesses evaluating office spaces today. The project targets an impressive PEB A- energy performance and BREEAM 'Excellent' certification, with an ambition for 'Outstanding'.
This focus on energy efficiency and circularity is not just a trend but a necessity, reflecting the increasing demand from tenants for environmentally responsible and cost-effective premises. Businesses can look to this as a benchmark for what to expect in prime commercial locations.
Modern amenities and collaborative spaces
The renovated complex, spanning approximately 80,743 m² of gross floor area, including 62,351 m² dedicated to offices, is designed to be a hub of activity and collaboration. Beyond traditional office spaces, the project incorporates a Learning Center, public spaces, a state-of-the-art conference center, and the National Bank museum.
The inclusion of an interior garden further enhances the work environment, providing green spaces that are increasingly valued for employee well-being and productivity. These collective facilities illustrate a forward-thinking approach to office design that prioritizes a dynamic and engaging user experience.
Strategic real estate consolidation
The BNB's strategy involves centralizing all its staff in the renovated main building (NBB1) and selling off existing neighboring buildings (NBB2). This consolidation not only optimizes operational efficiency but also demonstrates a clear trend in corporate real estate towards creating a singular, high-performance headquarters that embodies the organization's values and future vision. This approach can free up other properties for potential redevelopment or new market opportunities.
Respecting heritage, embracing innovation
Despite its modern ambitions, the project places strong emphasis on respecting the building's rich heritage, which is listed in the architectural inventory. This blend of partial demolition, renovation, restoration, and extension ensures that the historical integrity is preserved while integrating contemporary design and technology. For businesses, this signifies the potential for office spaces that offer both prestige and a connection to the city's architectural legacy, combined with all the advantages of a newly modernized facility.
Project timeline and market impact
Preparatory work for the BNB renovation is expected to commence in spring 2026, with final delivery anticipated in spring 2030, pending urban planning and environmental permits. This timeline highlights the scale and complexity of such a transformative project.
Its completion will undoubtedly impact the Brussels commercial real estate market, setting new standards for the revalorization of institutional buildings through sustainable, heritage-focused, and energy-efficient approaches. Businesses seeking prime office or warehouse space will find valuable insights in this development, understanding the evolving expectations for quality, sustainability, and amenity-rich environments.
Source: bruxelles-city-news.be







