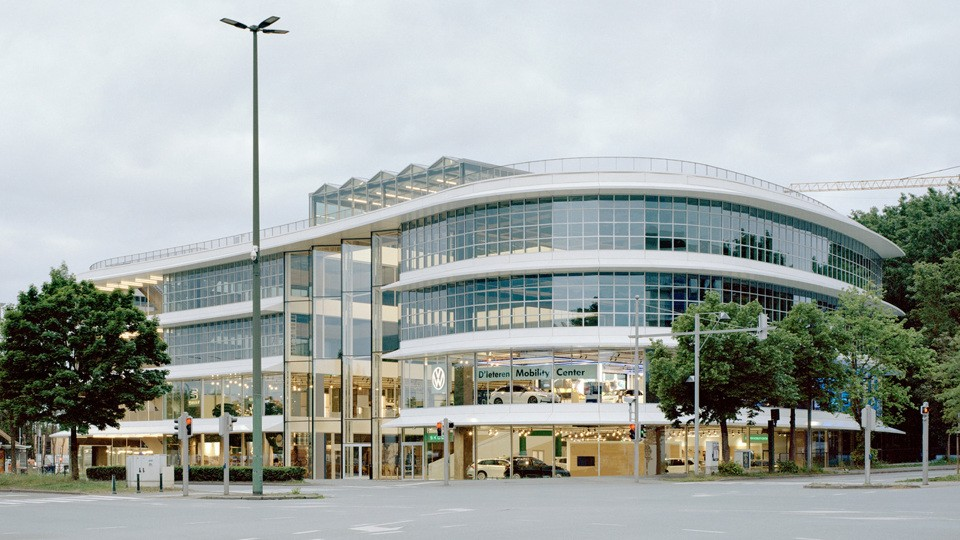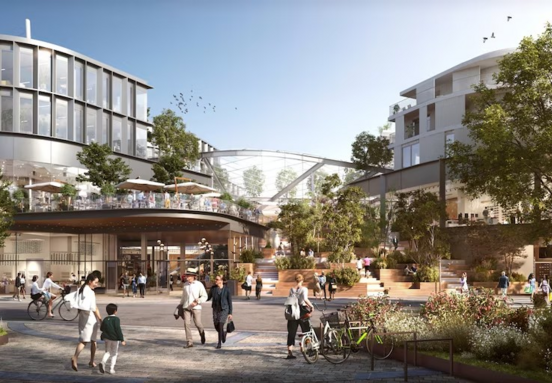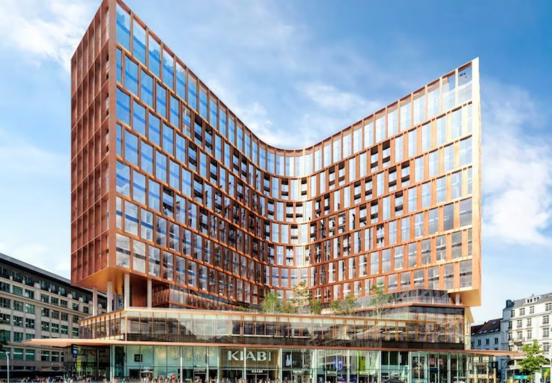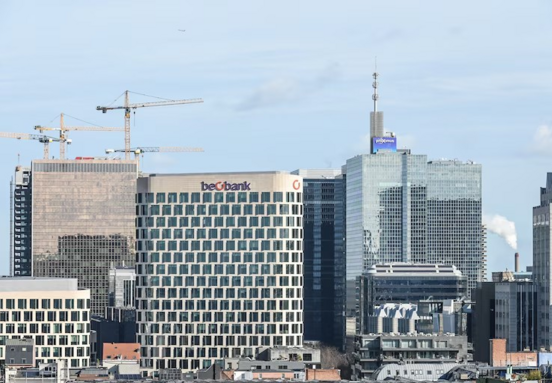Introducing Mobilis: Brussels' new business landmark
Strategically located in Anderlecht, near the bustling Brussels canal, Mobilis emerges as a monumental 30,000 m² development setting new benchmarks for urban enterprise.
Conceived by XDGA in collaboration with Util and Boydens Engineering and commissioned by D'Ieteren Immo, this impressive building is much more than just a structure; it's a vision for the future of work and urban living.
While initially integrating classic car programs like workshops and showrooms, Mobilis is primarily designed as a robust, multifunctional infrastructure, ready to evolve with your business needs.
Unrivaled flexibility for your business
At the heart of Mobilis lies its exceptional adaptability. The interior boasts a rational, orthogonal concrete structure featuring an expansive 16.2-meter column grid and impressive 7-meter floor heights. This intelligent design allows for unparalleled flexibility, enabling businesses to easily add extra floors using light steel constructions without complex structural modifications.
Whether you require dynamic workshops, modern offices, vibrant horeca spaces, expansive exhibition areas, or even specialized facilities like cinemas or sports complexes, Mobilis can accommodate your vision. Furthermore, strategically placed atriums and patios ensure natural light permeates deep into the building, creating inspiring and productive environments.
A spectrum of space solutions
Mobilis offers a hybrid programmatic setup designed to cater to a diverse range of business activities. The ground floor welcomes the public with reception and commercial spaces, complemented by extensive workshops and warehouses located beneath. Upper levels are thoughtfully designed to house production workshops, cutting-edge fablabs, innovative mobility startups, and collaborative co-working spaces, fostering a vibrant ecosystem of innovation.
The building's transparent, undulating facade, which gracefully follows surrounding traffic movements, mirrors its dynamic interior. Elevating urban functionality, the roof is activated with a café-restaurant, an urban vegetable garden, and dedicated space for urban agriculture within greenhouses. This top-tier level also provides flexible premium office spaces, boasting panoramic views and access to lush green terraces.
Sustainable & future-proof operations
Sustainability isn't just an afterthought at Mobilis; it's fundamental. The building is proud to hold BREEAM Outstanding certification and operates as a fully CO₂-neutral facility. Achieving this through the integration of renewable energy sources, advanced sustainable techniques, and a commitment to circular materials, Mobilis truly sets a precedent.
Its resilient concrete structure is engineered for a lifespan of at least one hundred years, while all secondary elements are designed for easy adaptability or removal, effectively preventing demolition upon future function changes. This long-term vision ensures your investment is future-proof and aligned with global sustainability goals.
A strategic gateway to Brussels' innovation
Mobilis plays a pivotal role in Brussels' ambitious redevelopment of the canal area, envisioning it as a thriving productive urban zone. Serving as a gateway to the city, the project acts as a catalyst for new urban networks centered around the circular economy, cutting-edge mobility services, and innovative urban production.
Locating your business at Mobilis means becoming part of a forward-thinking community in a strategically important and rapidly developing district, poised for growth and innovation.
Source: architectura.be







