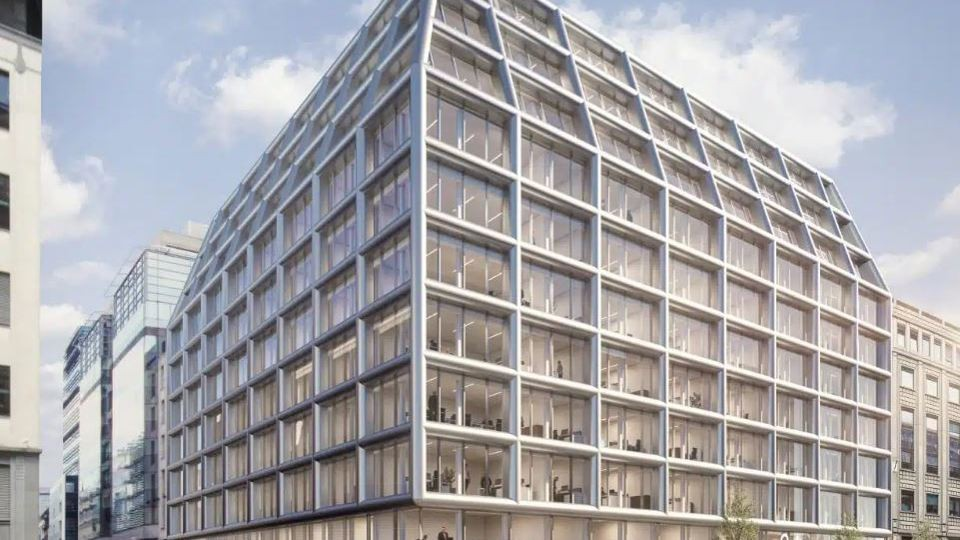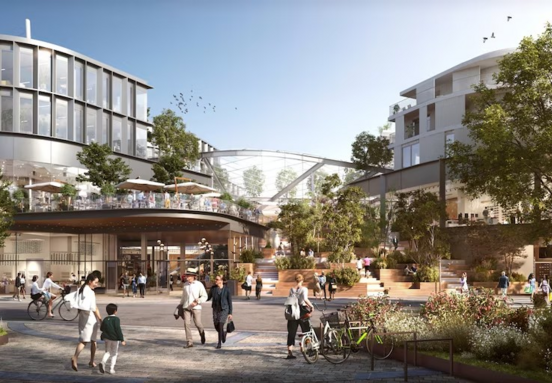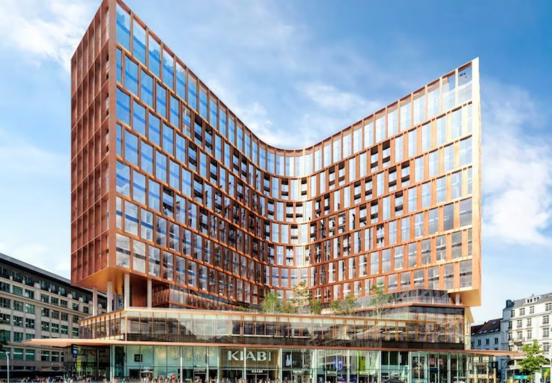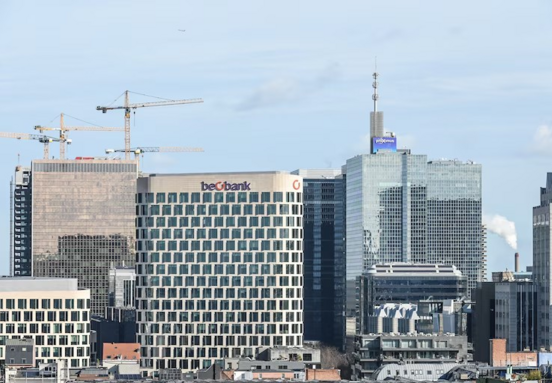Brussels’ vibrant European Quarter is undergoing a significant transformation, and at its heart lies the ambitious renovation of the Montoyer 34 office building. Developed by Alides and designed in association with Office KGDVS, this project is set to redefine modern workspaces, blending strong architectural identity with exceptional technical performance and unparalleled sustainability.
With delivery anticipated in 2025, Montoyer 34 offers an exciting opportunity for businesses looking for a forward-thinking and eco-conscious office environment.
A new standard for office excellence in Brussels
Montoyer 34 represents a commitment to future-proof office design. The project’s core philosophy is to create a workspace that not only meets but exceeds contemporary standards for comfort, efficiency, and environmental responsibility. Its strategic location in the European Quarter places businesses at the epicentre of international activity, providing excellent connectivity and prestige.
Innovative design maximizes space and comfort
A standout feature of the Montoyer 34 renovation is its innovative architectural and technical mesh facade. This ingenious solution allows the ventilation system, typically a space-consuming element within ceilings, to be integrated externally. The result? Significantly enhanced ceiling heights within the office floors, a crucial advantage for modern office layouts that prioritize open, airy spaces and employee well-being.
This sophisticated mesh facade serves multiple critical functions. Beyond housing ventilation ducts, it acts as an effective solar screen, filtering natural light and preventing overheating – contributing to a comfortable indoor climate and reduced energy consumption. Aesthetically, the mesh unifies the building’s design, creating a distinctive visual identity that seamlessly blends new, renovated, and existing elements, offering a sleek and contemporary look.
Commitment to sustainability: BREEAM "Excellent" target
Montoyer 34 is not just visually appealing; it’s also engineered for environmental excellence. The project is targeting BREEAM “Excellent” certification, a testament to its robust environmental ambitions. This commitment is evident in the optimized energy management systems, the thoughtful integration of sustainable technologies, and a design philosophy that embraces nature.
The ground floor, for instance, is designed to be largely open, leading to a lush, vegetated island. This approach not only enhances transparency and urban integration but also provides a vital connection to green spaces, fostering a healthier and more inspiring environment for occupants. These elements collectively position Montoyer 34 as a beacon of sustainable development in the European Quarter.
Prime location and urban integration
Situated in the prestigious European Quarter, Montoyer 34 offers businesses an unparalleled address. The renovation pays meticulous attention to its urban context, with a facade featuring a distinctive cornice at the seventh floor. Its clever inclination subtly diminishes the perception of the three attic floors from street level, ensuring a harmonious visual impact.
Special consideration has been given to the pedestrian experience and urban readability, making the building an accessible and welcoming part of this iconic district.
With the urban planning permit recently granted, the Montoyer 34 project is progressing steadily towards its 2025 completion. This presents a unique opportunity for businesses to secure a state-of-the-art office space designed for the future, combining innovation, sustainability, and a prime Brussels location.
Source: architectura.be







