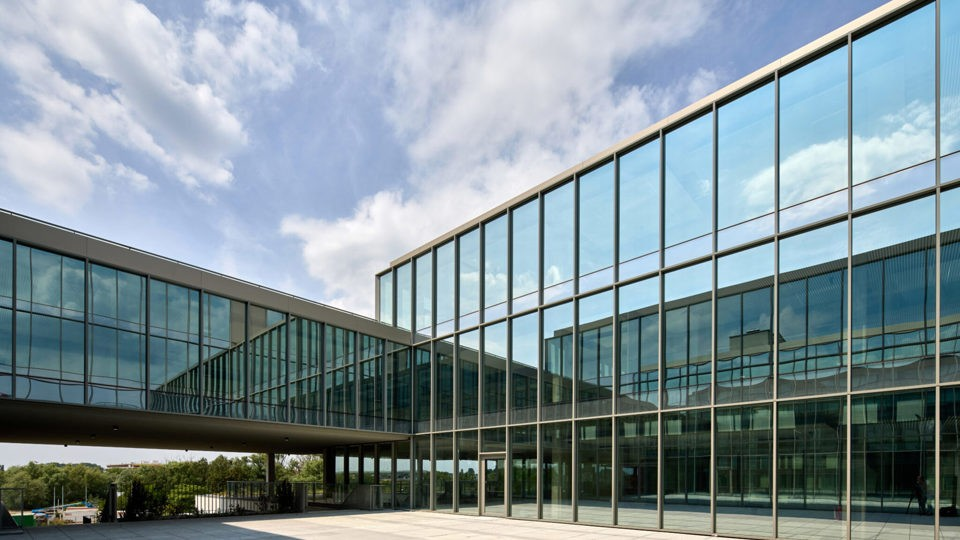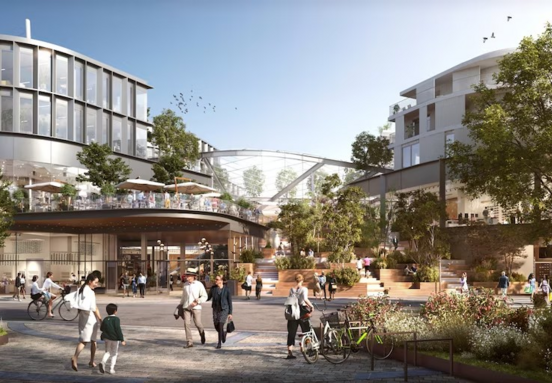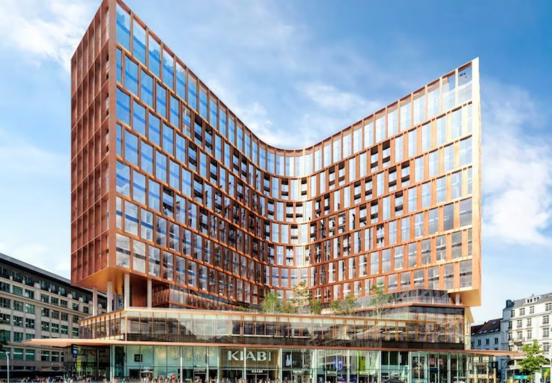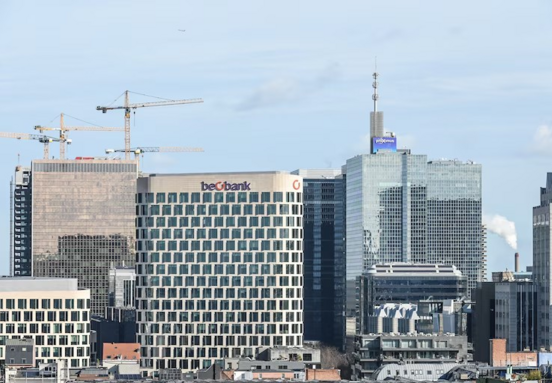In the vibrant port area of Antwerp, along the Katwilgweg, stands Nova One – a groundbreaking multifunctional building poised to revolutionize how businesses integrate their office and industrial functions.
This ambitious project, developed by Ghelamco for end-user Dematic (Kion) and significantly supported by Sweco Belgium, seamlessly combines state-of-the-art office spaces with dedicated assembly and storage zones. Nova One is not just a building; it's a strategic solution for companies seeking synergy, sustainability, and flexibility.
A new vision for integrated business operations
Nova One breaks traditional boundaries by bringing together diverse operational needs within a single, architecturally coherent structure. Rising to 26 meters with five above-ground levels and three underground, the building is meticulously designed for optimal flow and functionality.
The ground floor boasts an impressive 8.10-meter clear height, perfectly suited for industrial operations, complemented by a mezzanine offering essential support services. The four upper floors are primarily dedicated to flexible, open-plan office environments, fostering collaboration and productivity.
The core concept emphasizes a harmonious interaction between industrial and office activities, while rigorously maintaining clear and secure separation to ensure safety and operational efficiency for all occupants.
Innovative design for optimal functionality and connection
Access to this modern hub is via a central entrance along the Katwilgweg, leading to the main circulation core that connects all functions. A standout feature is the "experience staircase," gracefully winding through an atrium, designed to create a direct link with the future center of the site. This clever design not only floods the building's heart with natural light and ventilation but also cultivates visual and physical connections between offices, the warehouse, and the surrounding environment.
Further enhancing flexibility, the building features offset volumes that create "through offices," offering a variety of spatial ambiances and adaptable layout possibilities. This thoughtful design caters perfectly to both single tenants requiring expansive, integrated spaces and multiple users seeking diverse and flexible setups.
Seamless logistics and unmatched flexibility for the future
Understanding the critical role of logistics, Nova One includes a compact loading and unloading zone with a convenient drive-in door. Despite the constrained space, an extensive traffic study ensured the development of a solution that is safe, efficient, and aesthetically pleasing.
The entire building is structured around a highly adaptable grid of 1.35m x 1.35m and 8.10m x 8.10m, providing unparalleled flexibility for future adaptations, expansions, or even complete reconversion, safeguarding your investment for years to come.
Pioneering sustainability and employee well-being
Nova One sets a new benchmark for energy performance and sustainability. It is designed as a Nearly Zero-Energy Building (BEN) with an E-level of 40, fully compliant with European ESG regulations. The project proudly holds BREEAM Excellent and WELL Gold certifications, reflecting its comprehensive integration of measures across energy, carbon, water, waste, and biodiversity.
Features such as green roofs, highly energy-efficient technologies, and a commitment to circular principles make Nova One a truly future-oriented building, reducing operational costs and supporting corporate environmental goals.
A collaborative achievement: The Nova One team
The successful realization of Nova One was expertly managed by Ghelamco, supported by a broad consortium of industry leaders. BM Engineering provided stability and technical studies, while construction firms like Democo, LEEB Okyanus, and SPIE handled structural work, façades, and installations.
Encon oversaw the crucial BREEAM and WELL certifications, with control offices such as Seco and Scala ensuring paramount safety, acoustics, and quality standards. Sweco played a pivotal role, contributing extensive expertise in architecture, BIM, landscape design, urban planning, and feasibility studies, ensuring a holistic and integrated approach to this landmark development.
Source: architectura.be







