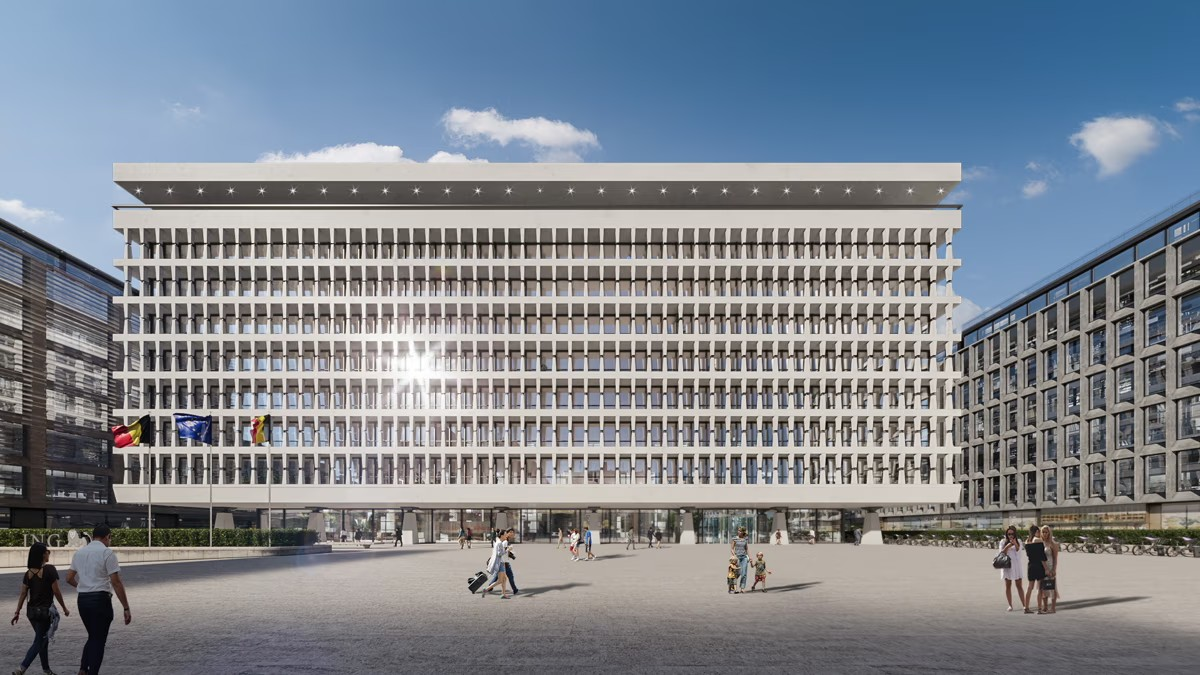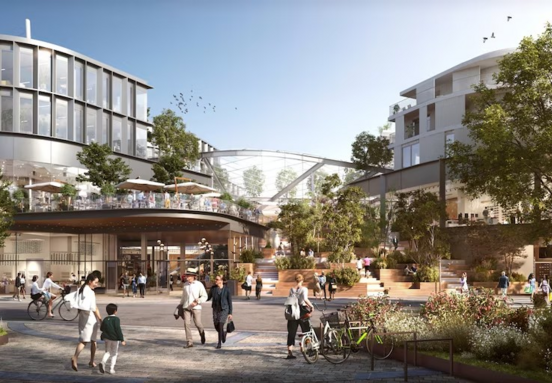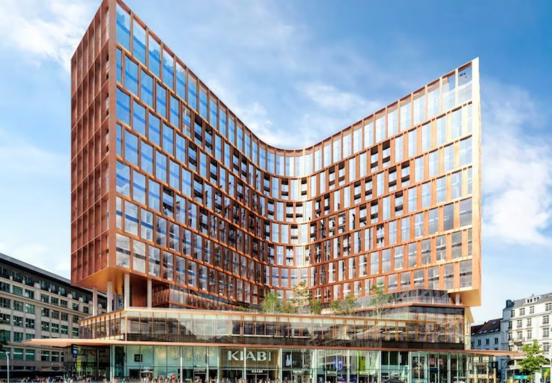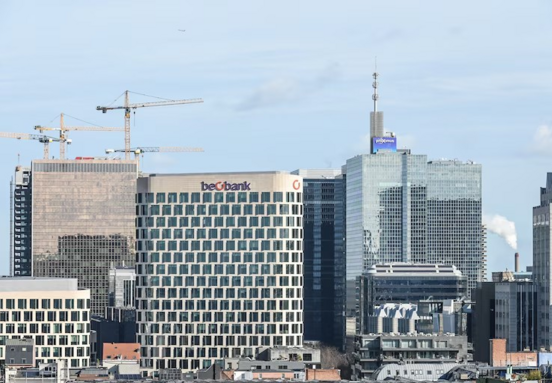ING Belgium's recently unveiled "The Marnix" headquarters, following an ambitious nearly three-year renovation, isn't just a new office; it's a blueprint for the future of commercial real estate.
Dubbed "one of the most ambitious renovations" in the country, this project exemplifies how businesses can transform existing structures into highly functional, sustainable, and employee-centric workspaces, a critical consideration for any enterprise seeking to rent or develop modern office space.
A visionary renovation: scope and scale
The transformation of "The Marnix" involved a meticulous modernization of a substantial 47,000-square-meter building, originally dating back to 1965 and holding classified status.
This presented unique challenges that ING expertly navigated, demonstrating that even historical or large-scale properties can be redeveloped to meet contemporary demands without sacrificing their intrinsic character.
The project's sheer size and its commitment to preserving the building's exterior, which features 1,286 meticulously protected windows treated with a photocatalyst for air purification, underscore the innovative approach taken.
Pioneering sustainability and efficiency
For businesses prioritizing their environmental footprint, "The Marnix" stands as a testament to what's achievable. The building achieved the prestigious BREEAM Outstanding certification for both sustainability and energy efficiency, a top-tier global recognition.
This commitment translated into a dramatic reduction in CO2 emissions, plummeting from an estimated 2,700 kg to approximately 600 kg.
Such figures are a compelling argument for businesses considering properties that offer significant long-term operational savings and align with corporate social responsibility goals.
Elevating employee well-being and productivity
Beyond environmental stewardship, ING placed a strong emphasis on creating an optimal working environment for its 2,100 daily employees. "The Marnix" earned the coveted Well Platinum certification, highlighting its dedication to occupant health and well-being.
Inside, structural changes included removing internal walls to maximize natural light, and a grand atrium now connects all seven floors, fostering collaboration and a sense of community. The integration of 1,300 art pieces further enriches the workspace, creating an inspiring and pleasant atmosphere crucial for attracting and retaining top talent.
Flexible spaces for modern business needs
The renovation also introduced increased flexibility and utility, essential characteristics for modern office and commercial spaces. The opening of the building's basement added an impressive 6,000 square meters of exhibition space.
This adaptability demonstrates how well-designed commercial properties can cater to a variety of functions, from daily operations to events and public engagements, offering significant value to potential tenants looking for versatile premises.
What this means for your business
The transformation of "The Marnix" provides invaluable insights for businesses searching for their next office or warehouse space. It highlights the immense value of properties that offer: robust sustainability credentials (like BREEAM and reduced CO2), a demonstrable commitment to employee well-being (Well certification), modern and bright interior designs, and flexible spaces capable of evolving with business needs.
When evaluating commercial properties, look for these markers of quality and future-proofing, ensuring your investment supports both your operational efficiency and your team's success.
Source: vrt.be







