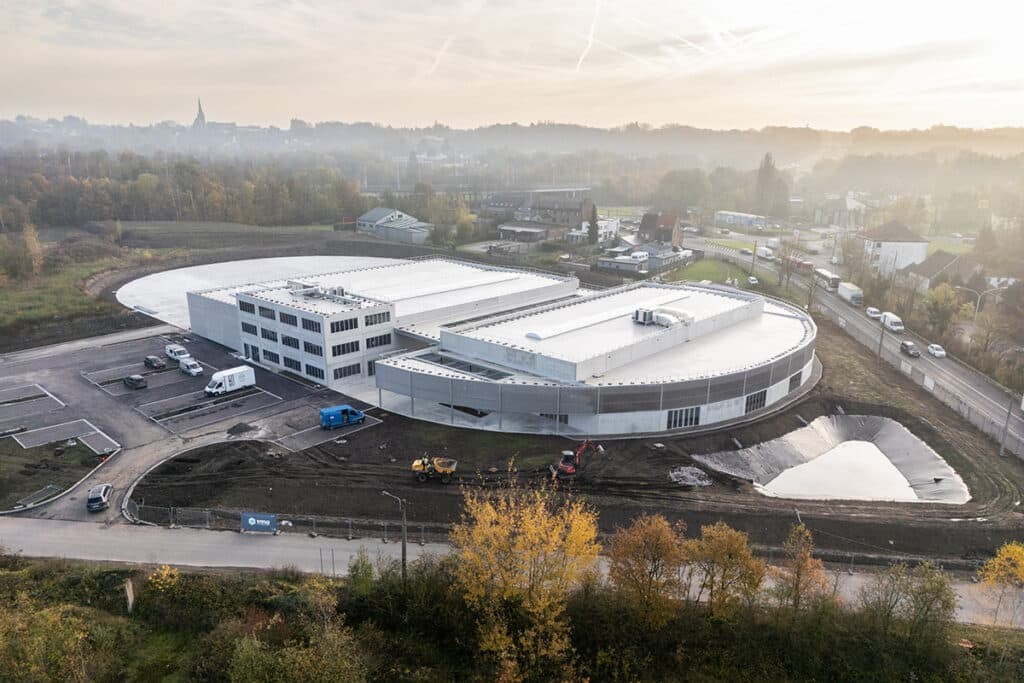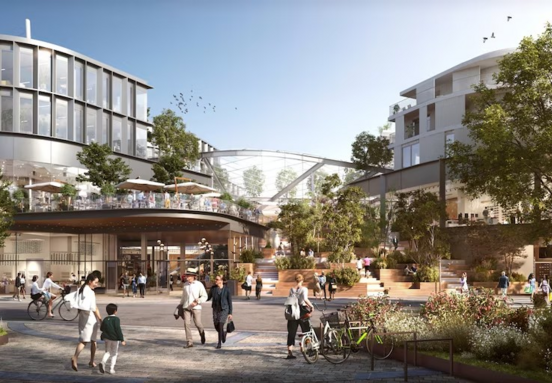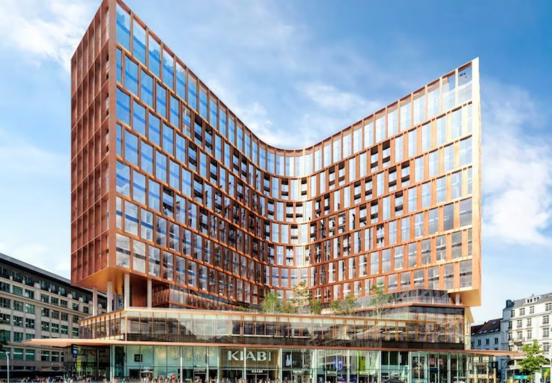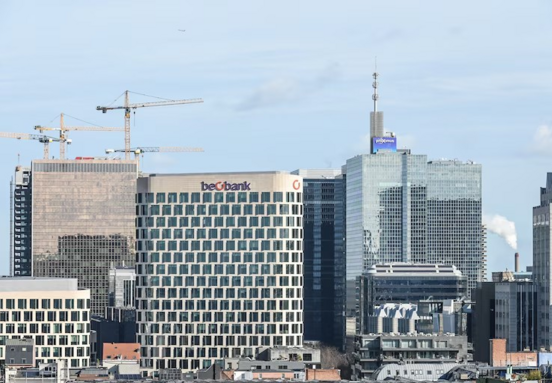Beyond the warehouse: the rise of architectural industrial spaces
The perception of industrial buildings is rapidly evolving. Gone are the days of purely utilitarian, uninspired structures.
Today's businesses demand premises that not only support their operations efficiently but also reflect a modern brand image, prioritize employee well-being, and adhere to sustainable practices.
The recently inaugurated Wauters site in Gosselies, Charleroi, perfectly encapsulates this new era, setting a benchmark for what modern industrial and office spaces can achieve.
A masterclass in industrial design: the Wauters project
Spanning an impressive 15,000 m² plot, the new Wauters facility features two connected buildings with a total floor area of 5,400 m². This expansive layout dedicates approximately 5,000 m² to versatile storage and a contemporary showroom, while the remaining space is thoughtfully designed for offices. What truly sets this development apart is its architectural vision, where the inherent industrial character is celebrated rather than concealed.
The design, expertly executed by ICM (Wanty group) in a swift 8-month period, strategically uses exposed concrete and anodized aluminum. These materials, combined with the integration of the client’s own composite materials, create a striking aesthetic that is both robust and refined. This approach proves that industrial functionality and high-end design are not mutually exclusive, offering businesses an environment that inspires and impresses.
Optimised for business: space, functionality and accessibility
For businesses scouting for new premises, the Wauters model offers crucial insights. The clear separation of large storage and showroom areas from dedicated office spaces provides unparalleled operational flexibility.
This allows companies to efficiently manage logistics, showcase products effectively, and provide a professional, comfortable work environment for their teams.
Located in Gosselies, Charleroi, the site is designed to be highly accessible, ensuring smooth operations and convenient commutes for employees and clients alike.
Sustainability at its core: a future-proof investment
In today's corporate landscape, sustainability is no longer an option but a necessity. The new Wauters site is a testament to this commitment, incorporating advanced eco-friendly features such as a heat pump system and an impressive array of 500 photovoltaic panels.
These integrations significantly reduce the environmental footprint and offer substantial long-term operational cost savings through reduced energy consumption. Investing in such a sustainable space not only aligns with corporate social responsibility goals but also positions a business for future resilience.
Redefining workplace experience: pleasant and productive environments
Beyond functionality and sustainability, the design also prioritizes the human element. The site is described as "more spacious" and "pleasant," factors critical for employee satisfaction and productivity.
A well-designed, comfortable, and aesthetically pleasing workplace can boost morale, foster creativity, and ultimately contribute to business success.
The Wauters project serves as a powerful illustration of how thoughtful architecture can transform an industrial setting into a desirable destination for work and commerce.
Source: construirelawallonie.be







